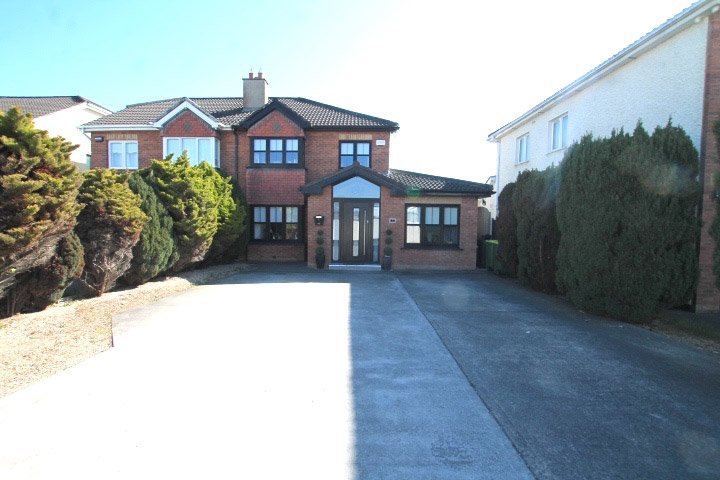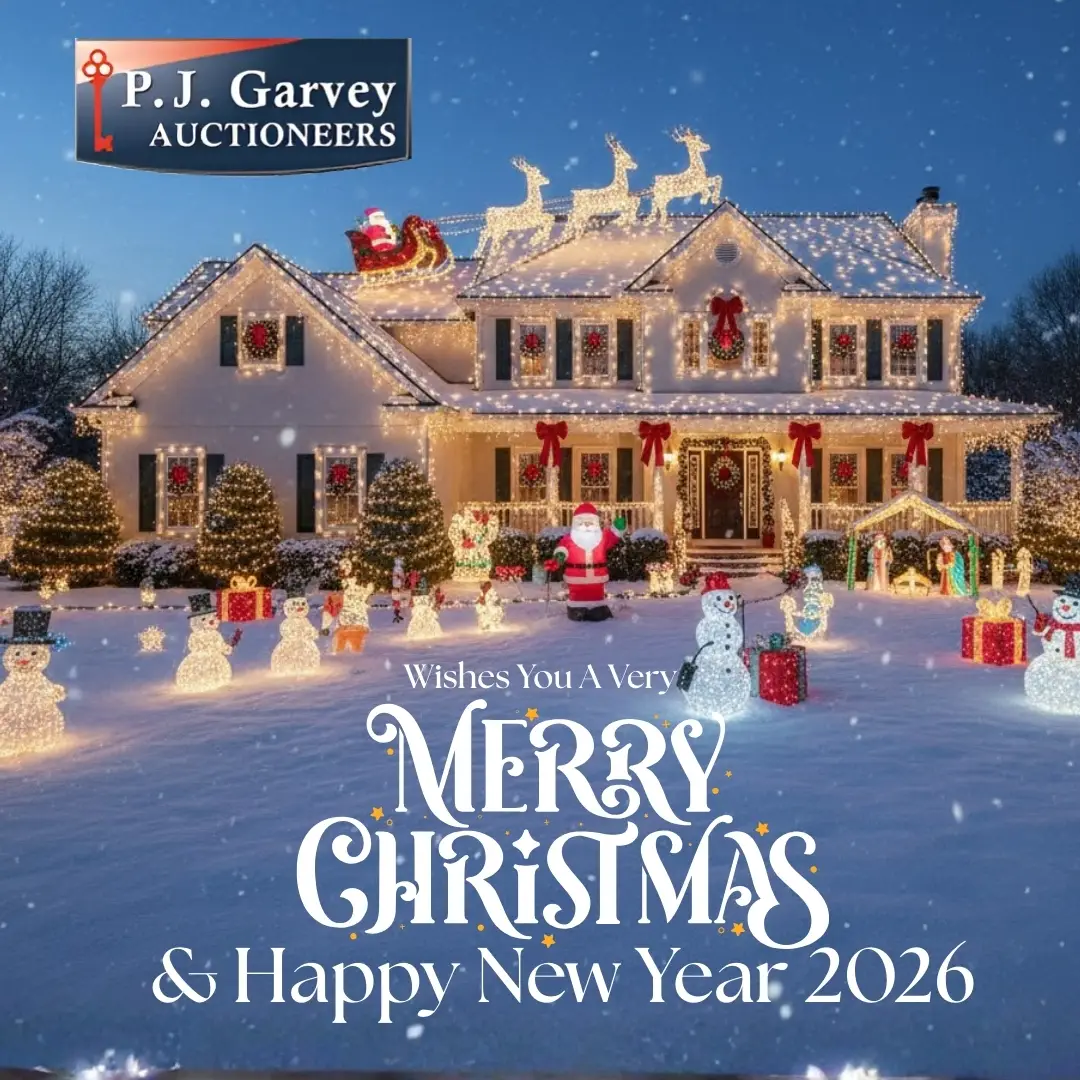

Pat Garvey of PJ Garvey Auctioneers is delighted to bring No 7 The Dale Haydens Park to the Sales market. This exceptional Large 170 Sqmt Family home comes to the market in excellent condition throughout ,you are sure to be impresses with the sheer size of this stunning family home with features you will find hard to find in a similar property with its wrap around extension, to its Quarts kitchen, modern bespoke glass stairway, and a beautiful design bathroom, every detail has been carefully considered when re designing by its current owners who are masters of design in the construction industry resulting in a truly exquisite family residence. The new buyer can simply hang their hat and enjoy their beautiful home, with no further upgrades work required. No 7 has an impressive B2 BER rating, which will help buyers looking to avail of the Green Mortgage rates. When you enter the door of No 7 you will be instantly impressions by the décor of this amazing home. The bright and sunny kitchen to the Master bedroom.
ACCOMMODATION:
HALLWAY Extended
Coving, Light fitting, Curtains, Wooden flooring.
GUEST WC:
Light fitting, Extractor Fan, W.C., W.H.B., Wall Tiles, flooring Tiles
SITTING ROOM:12Ft X 17Ft
Coving, Recessed lighting, feature fireplace features a bay window, curtains, blinds, wooden flooring.
KITCHEN: DINING ROOM. 32 Ft x 25 Ft
Recessed lighting, spot lights, high quality kitchen, Quartz splash back area, Quarts work top, stainless steel sink, area fully plumbed, integrated fridge freezer, integrated dishwasher, oven, hob, extractor fan, island unit, sliding patio door leading to garden area, wooden flooring , 4 x sky lights windows.
UTILITY: 7 Ft x 9 Ft
Light fitting, fitted units, stainless sink, tiled splash back area, area fully plumbed, wooden flooring,
HOME OFFICE 5Ft x 8Ft
Recessed lighting, wooden flooring, Velux window
Home Bar
Light fitting, wooden flooring, shelving, Beer taps,
LANDING:
Bespoke glass stair case coving, light fitting, hot press with immersion and shelving, carpet, attic,
BEDROOM 1:Downstairs 8 Ft x 14 Ft
Recessed lights, vanity unit, blind, curtains, wooden flooring
Bedroom 2. Box Room 9 Ft x 7 Ft
Light fitting, fitted wardrobes, blind, curtains, wooden flooring.
BEDROOM 3:Front 10 Ft x 13 Ft
Light fitting, fitted wardrobes, bay window, blind, curtains, carpet ,wooden flooring.
BEDROOM 4:Master Rear 11 Ft x 13 Ft
Light fitting, fitted wardrobes, blind, curtains, wooden flooring, timber wall feature
ENSUITE:
Light fitting, wall tiling, floor tiling, W.C., W.H.B., electric shower
BATHROOM: 7Ft x 6 Ft
Light fitting, wall tiling, floor tiling, W.C., W.H.B., power electric.
FEATURES INTERNAL:
- All curtains & carpets included in the sale
- Blinds included in sale
- Light fittings included in sale
- Property fully alarmed
- Property recently insulated
FEATURES EXTERNAL:
- PVC double glazed windows
- PVC facia & soffits
- Maintenance free exterior
- Outside tap
- Outside light
- Security lights
- Landscaped mature gardens
- Side gate
- Property located in a quiet cul de sac
- Property not overlooked
SQUARE Meters 170
HOW OLD IS THE PROPERTY: 1998
SERVICES:
Mains water, mains sewerage
HEATING SYSTEM:
Natural Gas Central heating
All measurements are approximate, and photographs provided for guidance only:
Notice:
Please note we have not tested any apparatus, fixtures, fittings, or services. Interested parties must undertake their own investigation into the working order of these items. All Items for inclusion in Sale must be agreed prior to the signing of contracts.
All measurements are approximate, and photographs provided for guidance only.































