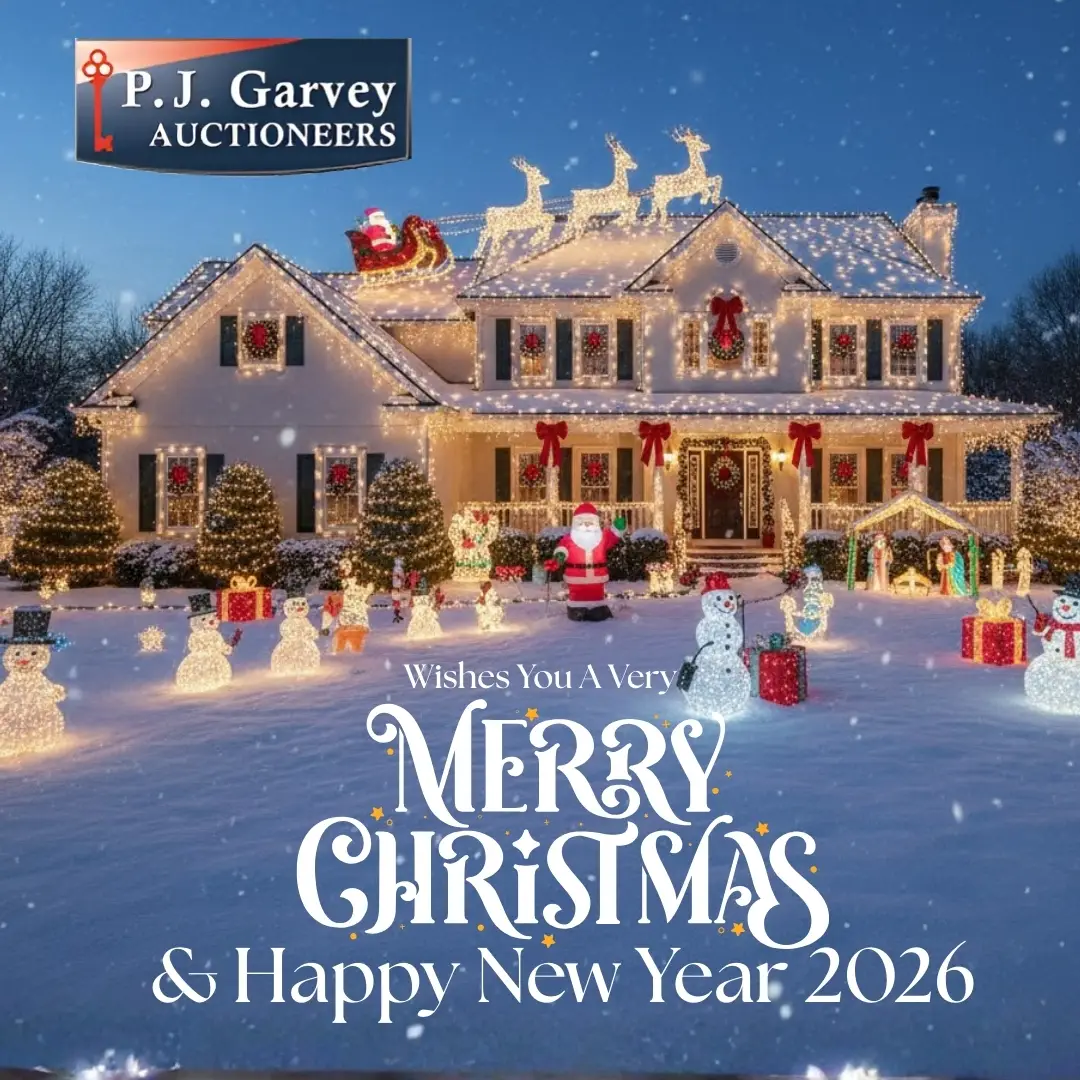























ACCOMMODATION:
HALLWAY: 13ft x5.5ft
Recessed lights, downstairs storage, panelling, wooden flooring.
SITTING ROOM: 10.6ft x 18ft
Light fitting, feature fireplace with a wrought iron insert and polished hearth, features a bay window, curtains, blinds, wooden flooring.
KITCHEN / DINING ROOM: 17.4ft x 13.4ft
Recessed lighting, spotlights, high quality-------- kitchen, tiled splash back area, stainless steel sink, area fully plumbed, integrated fridge freezer, integrated dishwasher, oven, hob, extractor fan, crystal display cabinet, sliding patio door leading to garden area, wooden flooring.
LANDING:
Light fitting, hot press with immersion and shelving, carpet flooring, Panelling.
BEDROOM 1: Front of the Property 7.6ft x 10ft
Light fitting, vanity unit, blind, carpets flooring
BEDROOM 2: Front of Property 9ft x 13ft
Light fitting, fitted wardrobes, blind, curtains, carpet flooring.
BEDROOM 3: Rear of the Property 10.6ft x 12ft
Light fitting, fitted wardrobes, blind, curtains, carpet flooring.
BATHROOM:
Light fitting, wall tiling, floor tiling, W.C., W.H.B., shower, shower, bath.
GARDEN SHED: 8ft x 22ft

