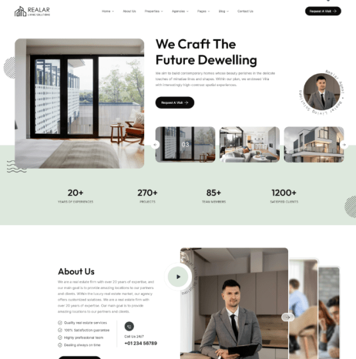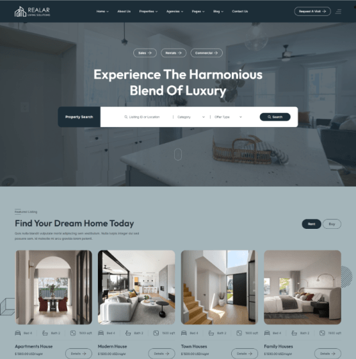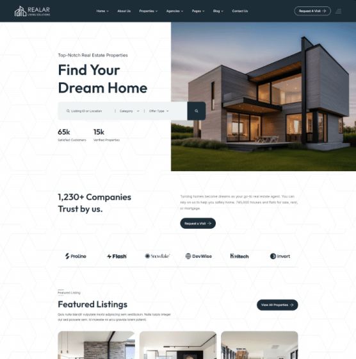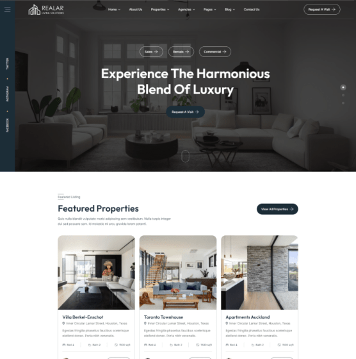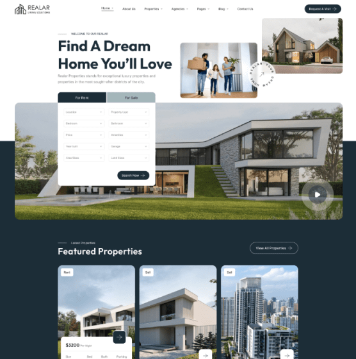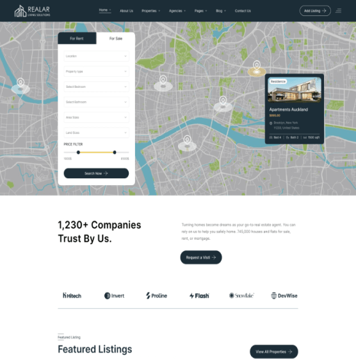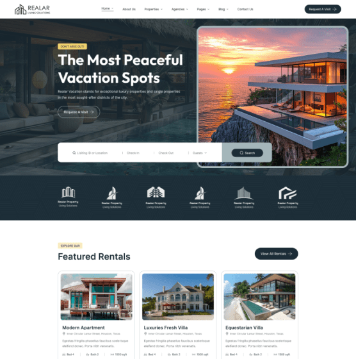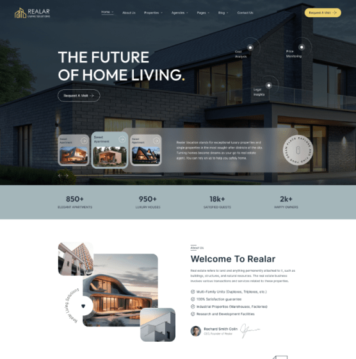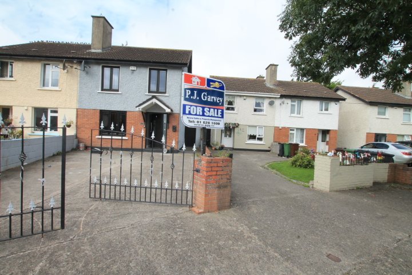
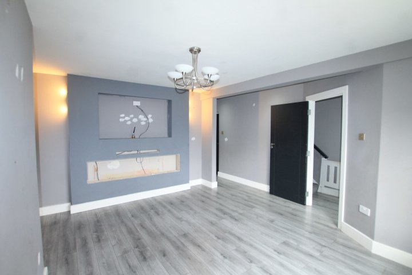
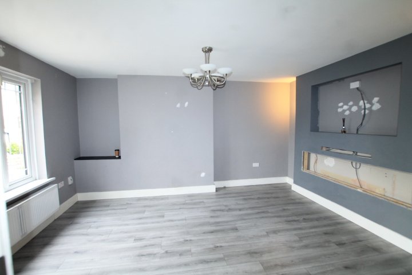
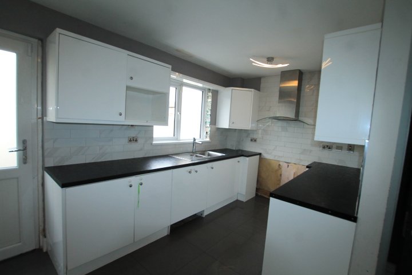
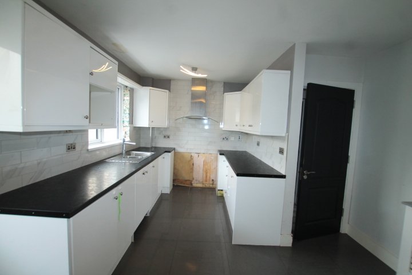
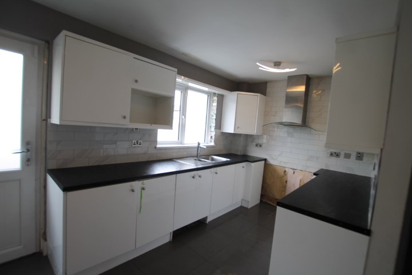
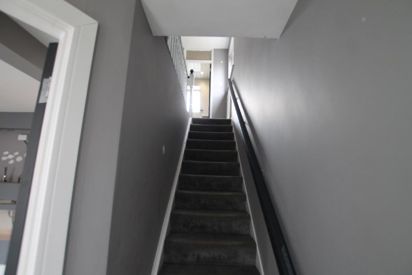
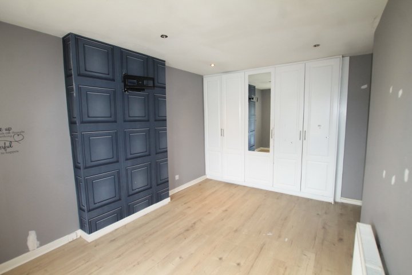
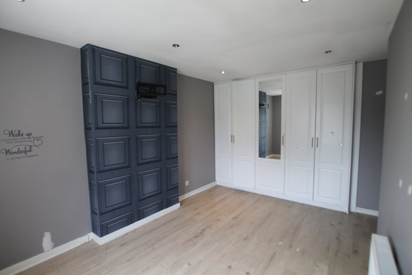
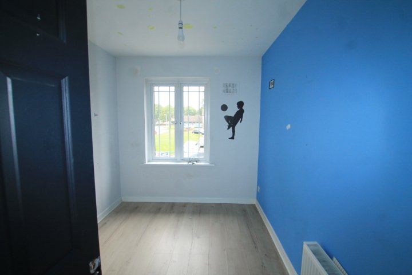
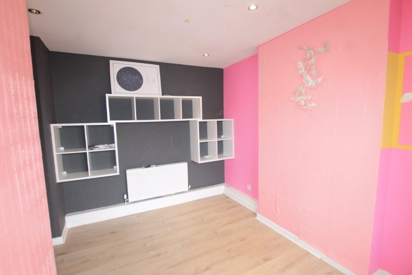
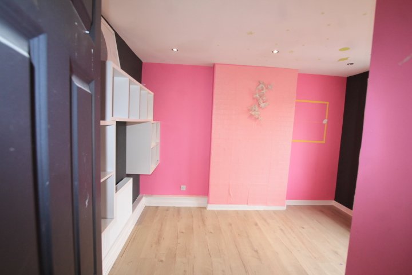
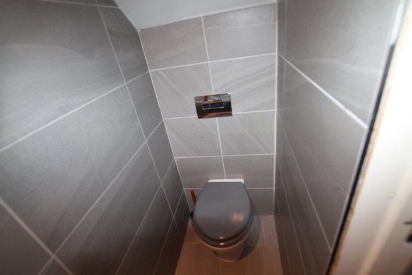
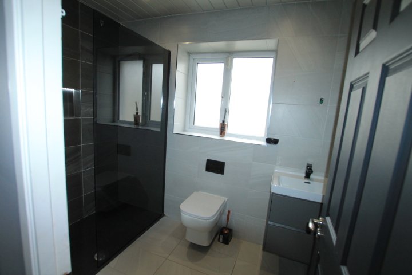
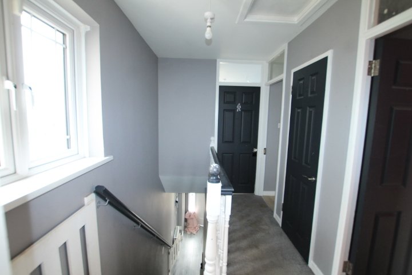
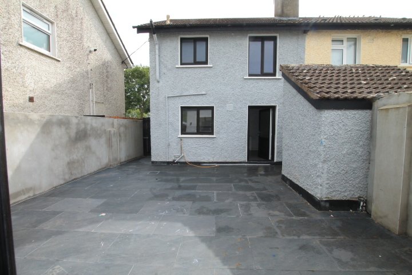
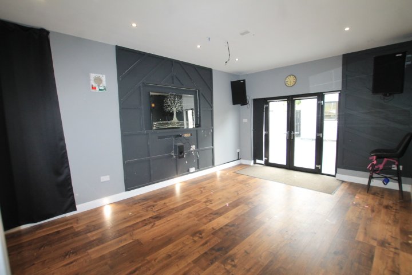
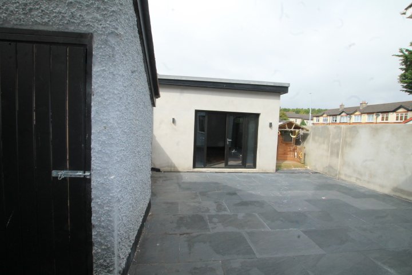
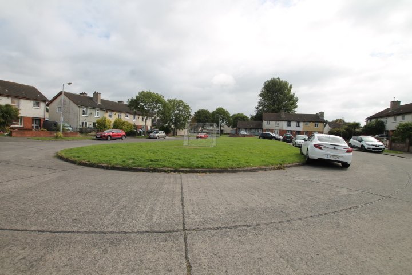
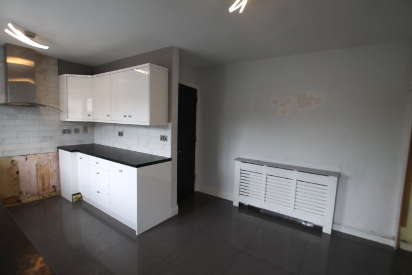




















Pat Garvey MIPAV (CV)TRV MCEI of PJ Garvey Auctioneers are delighted to bring to the Sales Market Number 27 Kilmahuddrick Walk, Clondalkin, Dublin 22. This is 3 bedroom semi-detached property consisting of entrance hall, lounge, kitchen / dining area. Upstairs you have 3 spaces bedrooms and family bathroom. To the rear of the property, you have a self-contained unit with open plan lounge area and WC. This outbuilding could be transformed into extra living space for all the family. This property is perfect for any perspective purchaser that has a good flair and imagination to transform this property to a modern home.
This property has great potential the location of this property is perfect as it is in within walking distance to all local shops and leisure facilities, Clondalkin Village and Corkagh Park. A mere five-minute drive away you will also find The Red Cow Luas Stop and the M50 motorway.
ACCOMMODATION:
HALLWAY:
Recessed lights, wooden flooring.
GUEST WC:
Light fitting, extractor fan, W.C., W.H.B., wall tiling, flooring tiling.
SITTING ROOM: 14ft x 15.5 ft
Light fitting, curtains, blinds, wooden flooring.
KITCHN: 12ft x16ft
Light fitting, high quality-------- kitchen, tiled splash back area, stainless steel sink, area fully plumbed, extractor fan, double doors leading to garden area, ceramic tile flooring.
LANDING:
Centre rose, hot press with immersion and shelving, carpet flooring.
BEDROOM 1: 9ft x 13ft Front of the property
Recessed lights, fitted wardrobes, wooden flooring.
BEDROOM 2: 11ftx 7ft
Light fitting, wooden flooring.
BEDROOM 3: 11ft x 12ft Rear of the property
Recessed lights, wooden flooring.
BATHROOM:
Light fitting, wall tiling, floor tiling, W.C., W.H.B., shower,
Out Building: 13ft x 20ft
Spotlights, Wooden flooring, toilet / shower
FEATURES INTERNAL:
- Light fittings included in sale
- Property fully alarmed
FEATURES EXTERNAL:
- PVC double glazed windows
- PVC facia & soffits
- Outside tap
- Outside light
- Side gate
SQUARE FOOTAGE: 1,080
HOW OLD IS THE PROPERTY: 1982
SERVICES:
Mains water, mains sewerage.
Natural gas central heating.
All measurements are approximate, and photographs provided for guidance only:
Notice:
Please note we have not tested any apparatus, fixtures, fittings, or services. Interested parties must undertake their own investigation into the working order of these items.
All Items for inclusion in Sale must be agreed prior to the signing of contracts.
All measurements are approximate, and photographs provided for guidance only.
Price: €349,000.00


